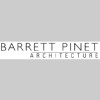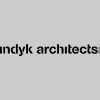Located on the ridge top of Sydney's escarpment overlooking the beach side suburb of Bondi, a three level curved concrete wall is the core of this house with 'holes punched out of it' to enable the occupants to pass through to different zones. Timber floors, stone feature walls, rugs and furnishings combine with the polished concrete 'core' to provide warmth.
This house was designed for a young family on a very steep site. A lot of excavation into rock was required and the swimming pool is anchored into the side of the rock cliff. Looking down from the front entry towards the dining and living areas and the stairs up to the bedroom level.
Materials and finishes include - Polished concrete floors, recycled timber planks for stairs, recessed niche shelving with 'relaxed render' finish, concrete feature walls.Timber cupboard doors in the foreground (for kids school bags and soccer gear) are laser cut with mirror backing. Overlooking 100 year old trees, this home is a celebration of its natural surroundings.
This house was designed for a young family on a very steep site. A lot of excavation into rock was required and the swimming pool is anchored into the side of the rock cliff. Looking down from the front entry towards the dining and living areas and the stairs up to the bedroom level.
Materials and finishes include - Polished concrete floors, recycled timber planks for stairs, recessed niche shelving with 'relaxed render' finish, concrete feature walls.Timber cupboard doors in the foreground (for kids school bags and soccer gear) are laser cut with mirror backing. Overlooking 100 year old trees, this home is a celebration of its natural surroundings.
Services
An extremely well established firm of Architects with over 60 years experience in the Sydney area. A practice comprising two generations of Architects, our firm has a fresh, innovative and professional attitude to all its commissions, combining experience, expertise and responsibility with responsiveness, originality and an element of youthfulness.
Reviews

Be the first to review CSA Architects.
Write a Review


