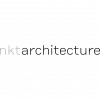
With over a 30 years of combined industry experience McCullum Ashby Architects is a dynamic design based architectural studio located in Wahroonga on the Upper North Shore of Sydney. The practice was originally established under the name of G. Gordon Fuller Associates (GGF Architects) in 1977 by the now retired Mr Gordon Fuller.
In 2011 we changed the trading name to McCullum Ashby Architects and directors Christian McCullum and Murray Ashby have undertaken a significant body of work throughout greater Sydney and regional New South Wales including high quality residential homes, multi residential developments, retail fit outs, commercial developments as well as institutional projects.
The practice provides a broad range of design services with leading architectural, interior design and computer visualization specialists on staff. We find beauty in quiet, understated forms, exposed and expressive structure and carefully resolved and crafted details. Our designs celebrate light filled open spaces with a strong connection to the outdoors, incorporating sustainable technologies and minimising environmental impacts.
In 2011 we changed the trading name to McCullum Ashby Architects and directors Christian McCullum and Murray Ashby have undertaken a significant body of work throughout greater Sydney and regional New South Wales including high quality residential homes, multi residential developments, retail fit outs, commercial developments as well as institutional projects.
The practice provides a broad range of design services with leading architectural, interior design and computer visualization specialists on staff. We find beauty in quiet, understated forms, exposed and expressive structure and carefully resolved and crafted details. Our designs celebrate light filled open spaces with a strong connection to the outdoors, incorporating sustainable technologies and minimising environmental impacts.
Services
McCullum Ashby Architects has a significant amount of experience in residential architecture, ranging from small renovations to newly designed homes and up to multi-dwelling apartments and townhouses. We have primarily designed and completed residential projects in Sydney's North Shore suburbs, however, we are always looking for opportunities in other areas of metropolitan Sydney.
McCullum Ashby Architects is involved in a large range of commercial architectural sectors including commercial offices, hospitality, educational and retail. We have experience in the design through to project management of commercial projects ranging from retail fit-outs right up to multi-storey offices and schools.
McCullum Ashby Architects handles the design of building exteriors, but we also specialise in designing the interior fit-outs a range of buildings. We have experience in designing spaces for offices, houses, restaurants, clubs and apartments. All of our interior designs feature customised layouts, finishes and fittings tailored to our clients' style, ideas and needs.
The core approach of McCullum Ashby Architects is to immerse ourselves in a examination of the needs and aspirations of your project. We combine this client focus with a collaborative approach to every project where the knowledge and skills of all staff and external consultants are brought together to discuss and debate concepts, development and realisation so we can provide an optimum solution for your project.
McCullum Ashby Architects offers archival photographic digital recording of heritage items, sites and buildings which is often a DA requirement of Councils prior to construction certification. We have a thorough knowledge of the NSW Heritage Office guidelines with previous experience in completing archival records for numerous historical residences in the Ku-ring-gai and Hornsby municipalities.
Reviews

Be the first to review McCullum Ashby Architects.
Write a Review



