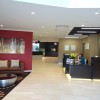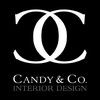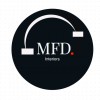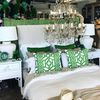
Our core experience covers a broad range of industries that include workplace design, retail, hospitality, seniors living and commercial towers. Our team provide specialised styling and art procurement services for both the commercial and residential typologies, providing a unique, hands-on and holistic design service.
We work closely with our clients to develop a solid understanding of their unique requirements, incorporating their budget parameters and provide considered design solutions with results that exceed client expectations. We aim to reduce our environmental footprint, improving indoor air quality through to sustainable and healthy material specifications.
Our fundamental value is to design intelligent and functional spaces that engage, inspire and positively improve the way people live, learn and work in their built environments. We design with a focus on creating physical spaces that improve the health and well being of the occupants, delivering environments that respond to the way people use the space.
We work closely with our clients to develop a solid understanding of their unique requirements, incorporating their budget parameters and provide considered design solutions with results that exceed client expectations. We aim to reduce our environmental footprint, improving indoor air quality through to sustainable and healthy material specifications.
Our fundamental value is to design intelligent and functional spaces that engage, inspire and positively improve the way people live, learn and work in their built environments. We design with a focus on creating physical spaces that improve the health and well being of the occupants, delivering environments that respond to the way people use the space.
Services
The selwood is a multi-residential building consisting of sixty-five apartments of independent living at Aveo "The Clayfield" in Brisbane. Our scope included designing the common areas along with the apartments. We were also responsible for the furniture, artwork and styling throughout the building.
The centre includes a pool, sales office, admin offices, semi commercial kitchen, men's shed, craft room, gym, consult rooms, library, dining, dance floor/movie room, foyer bar, outdoor and lounge area for the residents to connect. It was our role to provide a welcoming building for social interaction and encourage a sense of community.
Design Director Amy Hodges is a qualified interior designer with extensive industry experience, designing and delivering a broad range of commercial and residential projects. Her formal qualifications include a Bachelor of Design Studies (Interior Design) and a Bachelor of Arts in Fine Art, both at Griffith University, Queensland.
Reviews

Be the first to review Design By Brutus.
Write a Review




