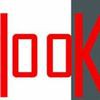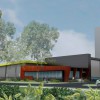
Look Design Group is synonymous with high quality Building Design and Interior Design projects, with aesthetics matched by their functionality. Two decades of exceptional and consistent results have established Look's involvement in numerous building and renovating projects across Sydney's Lower North Shore, Northern Beaches and Eastern Suburbs.
Look's primary focus is to ensure a rewarding and exciting building or renovating experience for every client. This is achieved by providing the necessary support, construction documentation and innovative design solutions to cost effectively realise their client's desired inclusions.
Offering individual, personalised design services, project briefs range from small renovations such as kitchens and bathrooms, right through to full design and documentation of $5million dollar residences.Look views design as part of the whole process and rather than having a dogmatic approach, prefers to work in collaboration with astute builders and discerning clients for outstanding design outcomes.
Look's primary focus is to ensure a rewarding and exciting building or renovating experience for every client. This is achieved by providing the necessary support, construction documentation and innovative design solutions to cost effectively realise their client's desired inclusions.
Offering individual, personalised design services, project briefs range from small renovations such as kitchens and bathrooms, right through to full design and documentation of $5million dollar residences.Look views design as part of the whole process and rather than having a dogmatic approach, prefers to work in collaboration with astute builders and discerning clients for outstanding design outcomes.
Services
Services
Report
I believe that building and renovating is an organic process and requires a flexible and responsive approach. Therefore a good designer is one who has the ability to view design as part of the whole picture, rather than having a dogmatic approach. For a good outcome it must be a collaborative, open dialogued process between the client, builder and designer.
Bondi Renovation 2021
Report
The original home was a dark and confined 2 bedroom, single level semi on a compact 223m2 site, that was purchased by a young couple with 2 small children. The home was well located in a desirable Bondi street with rear lane access, but was far too small to accommodate their family of 4 and regular overnight visitors.
Mosman Renovation 2020
Report
The original home had spectacular views towards the harbour bridge, however due to an unprotected western orientation the penetrating heat and glare was unbearable from midday. The home was modified to include expansive covered balconies to shield the western sun and clever internal planning, to enable the occupants to enjoy their panoramic harbour vista all year round.
Lane Cove New Build 2018
Report
Interior Design of 3 level family residence constructed in Lane Cove by A&A Building Services, completed in 2018. Even if you have already engaged an architect/building designer, Look can work in collaboration (as we did with Sanctum Design in this project) to provide a consistent and more refined theme for your interiors.
Naremburn Renovation 2018
Report
Reviews

Be the first to review Look Design Group.
Write a Review


