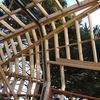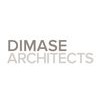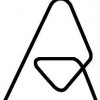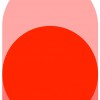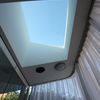
We are an architectural design studio offering architect's services and considered solutions throughout Victoria. We specialise in in residential, domestic projects including new homes, extensions, renovations, holiday homes and multi residential developments. We are also versed in retail and hospitality fitouts along with government and community projects.
We are currently working on a range of diverse and interesting projects from small extensions & renovations, new homes, mixed use developments, holiday houses and holiday units.
We are currently working on a range of diverse and interesting projects from small extensions & renovations, new homes, mixed use developments, holiday houses and holiday units.
Services
Each project is different, and often the potential outcome of a project from the outset can seem quite obvious, while other times it can feel quite elusive, particularly when the many factors involving construction are considered. Architect's services are tailored to each project, and are broken down into distinct stages.
Ben and the team were lovely to deal with right from the start. We actually met with Ben to discuss the design/build process prior to us even purchasing our new home. Ben didn't miss a beat on our design brief, everything was covered even better than we could have imagined. He really did listen to what we had to say all the way through the project.
This has transformed the house from a dark 2 bedroom home into a restored 3 bedroom home with a complementary, contemporary extension comprising a new bathroom, powder room, laundry, kitchen, dining and living spaces. The existing house did not take advantage of its northerly yard orientation, was quite dark and reliant on powered lighting and heating systems.
The owners made contact in 2013 asking for us to design and procure a residential extension and renovation to a dilapidated Californian Bungalow in Northcote that had lost its original charm through a life of rough-and-ready renovations comprising cheap-and-nasty aluminium framed windows, aluminium external cladding, and a 're-stump' utilising an old tractor tyre supporting some of the bearers.
A Masonry, concrete and glass extension acts as a complementary counterpoint to an original cream brick and weatherboard cottage in Newport. The extension takes advantage of the site's northerly and yard orientation; a series of coloured glass panels provide filtered abstracted views to the yard. Spaces are interconnected and open, yet have the ability to be closed off physically and visually.
Reviews

Be the first to review Statkus Architecture.
Write a Review