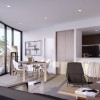We are a team of passionate and dedicated designers. Rob Henry Architects takes pride in employing recent graduates from the University of Canberra, helping to develop new talent in Canberra architecture. Rob Henry Architects is focused on creating architecture with an understanding of human scale, which is both socially and environmentally sustainable.
Embedded in each design process is a commitment to creating spatially rich environments that are evocative and playful yet practical and liveable. By developing a relationship with clients, every project can be delivered with a unique response, tailored to individual needs and aspirations. Rob has over 15 years of experience, and has successfully designed many award winning projects over that time.
His humble upbringing in rural Australia has influenced his passion for small scale contemporary residential architecture that responds to, and is appropriate for, the Australian environment and local context. Rob's dedication to education is evident in his ongoing involvement at the University of Canberra as a guest lecturer and tutor in design and sustainability.
Embedded in each design process is a commitment to creating spatially rich environments that are evocative and playful yet practical and liveable. By developing a relationship with clients, every project can be delivered with a unique response, tailored to individual needs and aspirations. Rob has over 15 years of experience, and has successfully designed many award winning projects over that time.
His humble upbringing in rural Australia has influenced his passion for small scale contemporary residential architecture that responds to, and is appropriate for, the Australian environment and local context. Rob's dedication to education is evident in his ongoing involvement at the University of Canberra as a guest lecturer and tutor in design and sustainability.
Services
Rob Henry Architects follows a transparent and established process to create high quality outcomes for our clients. We guide our clients through each step of the design and build process. Working with an architect is the best way to ensure that your project delivers the best solution for your requirements.
Nestled among the leafy streets of Canberra's inner north, the Loft House addition delivers a warm, light filled living space with a 'lofty' retreat above. Located behind a compact 1950's Riley Newsum prefabricated house, the addition emerges up into the skyline with a sympathetic gable form. With it's high raked ceilings and exposed rafters, the addition remains true to the arts and crafts character of the existing house.
Situated on a leafy suburban site, the Ribbon House has been carefully wrapped around the existing established trees to enhance the indoor-outdoor connection. A mix of natural timber and white and black washed timber cladding reduces the scale of the two-storey form, peeling off in places, much like a ribbon on a box.
The Courtyard House is a modestly designed dwelling set in the leafy suburb of Curtin. At the heart of the design is the central Japanese inspired courtyard to which all the living areas and walkways open into. The green roofed central core is flanked by two skillion roofed buildings that provide high raked ceilings to the living areas and bedrooms.
Charred Timber House is a robust family home, designed over a series of levels that follow the steep slope of the Ainslie site. It's signature elements are the Shou Sugi Ban cladding, which was beautifully installed by the owner, and a recycled hardwood slatted screen to the carport, which was made from the roof battens of the original cottage.
Reviews

Be the first to review Rob Henry Architects.
Write a Review
