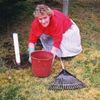
In close communication with the client we carefully plan and create a design brief which will form the bases of the works required. We may use different media to find exactly what the client desires, combining structural elements with planting, taking into account natural light, orientation, spatial requirements, the usages the client desires for the different parts of the landscape, etc.
Once the brief has been established to the clients satisfaction, a CAD drawing of the design will be produced, which will then undergo further testing and scrutiny together with the client, to ensure all areas have been covered and the best possible design solution for the budget, functional and aesthetic requirements has been attained.
Then the final design can be drafted and all necessary construction drawings can be completed. With these drawings in hand we are now able to obtain all necessary building permits to ensure all works will proceed within all council regulations. The design process, including all permits and the design drawings themselves, are usually costed at between 5-10% of the total construction cost.
Once the brief has been established to the clients satisfaction, a CAD drawing of the design will be produced, which will then undergo further testing and scrutiny together with the client, to ensure all areas have been covered and the best possible design solution for the budget, functional and aesthetic requirements has been attained.
Then the final design can be drafted and all necessary construction drawings can be completed. With these drawings in hand we are now able to obtain all necessary building permits to ensure all works will proceed within all council regulations. The design process, including all permits and the design drawings themselves, are usually costed at between 5-10% of the total construction cost.
Services
Wieben Landscapes has operated in the eastern suburbs of Melbourne for the last 10 years. The founder, owner and operator, Ingo Wieben, born in Germany in 1969, immigrated to Australia with his parents in 1983. He has been working in the civil and residential landscape design and construction industry for nearly all his life.
In this project the main brief centered around the widening of the existing slate driveway to allow for easier and safer car access. Secondly, the front garden required new landscaping, incorporating a new pedestrian access path. The theme, following the English Tudor style of the house, required the use of natural stones and an English Cottage, northern European type planting scheme.
In this project the brief required an effective solution to storm water drainage, which previously caused issues at the entry door due to the shape and fall of the land. Under the timber decking at the front door, a large pit was incorporated with a concrete catchment, connected to existing 100mm storm water pipes.
Reviews

Be the first to review Wieben Landscapes.
Write a Review

