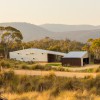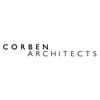Stanisic Architects was setup in 1990. From the beginning the practice has focused on architecture, urbanism and interiors. It is an energetic, inner city practice with a demonstrated record in the design of intelligent live, work and hybrid environments. The practice is committed to the continuing evolution of urban culture in Sydney, through the transformation of the living and working environment.
The architecture of the practice includes collective housing, offices, auto showrooms, master plans, DCPs, interior design and street design. The practice has designed projects throughout metropolitan Sydney. Most projects incorporate courtyards, slender-line building forms, gallery access, cross-over planning and multi-storey or maisonette plans with sky terraces to achieve a balance between personal comfort and energy consumption.
The architecture of the practice includes collective housing, offices, auto showrooms, master plans, DCPs, interior design and street design. The practice has designed projects throughout metropolitan Sydney. Most projects incorporate courtyards, slender-line building forms, gallery access, cross-over planning and multi-storey or maisonette plans with sky terraces to achieve a balance between personal comfort and energy consumption.
Services
The architecture of Stanisic Architects is based on the underlying position that in the contemporary city a strict design philosophy which establishes the ultimate realities and rules for architectural conception, development and production across all projects should be avoided as it eliminates design possibilities and encourages reduction of thought.
The design concept for the project is a contemporary infill, mixed use development within an established urban setting that is built to the dual street alignment and engages with the street. The design concept for the building is a linear slab building that is perpendicular to the noisy street and setback from the northern boundary to create a sun-lit courtyard and maximise solar access t.
The design concept for the project is a contemporary infill, mixed use development within an established urban setting that is built to the dual street alignment and engages with the street. The design concept for the project is a freestanding, tempered glass pavilion within a landscaped setting that provides a flexible framework for occupation as a health services facility.
Imperial reaches a critical point as excavation is complete and an industrial-scaled bracing structure is used to reinforce the busy Illawarra Railway Line, due to a constraint placed upon ancoring below state infrastructure. Multiple excavators were used to 'handshake' with each other to remove fill from the site.
Reviews

Be the first to review Frank Stanisic Architects.
Write a Review


