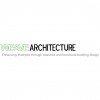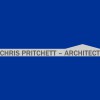
A boutique style development consisting of 6 x high end, 2 level new townhomes nested within a 'coterie' of 5 x renovated Queenslander homes. The urbane and contemporary architectural aesthetic was inspired by the location of the site, its attributes, opportunities, constraints and the contextual relationship with the surrounding precinct.
The building form consists of podium and tower and contains a total of 80 apartments over 20 stories. The horizontal expression of the podium with a striking colourful abstract graphic is a counterpoint and anchor to the strong verticality of the monotone tower. Robustly articulated facades envelope the orthogonal floor plate in response to the hard edges of the adjoining built environment.Structural projections and recesses create strong articulation further modulated with contrasts of light and dark greyscale toning.
The building form consists of podium and tower and contains a total of 80 apartments over 20 stories. The horizontal expression of the podium with a striking colourful abstract graphic is a counterpoint and anchor to the strong verticality of the monotone tower. Robustly articulated facades envelope the orthogonal floor plate in response to the hard edges of the adjoining built environment.Structural projections and recesses create strong articulation further modulated with contrasts of light and dark greyscale toning.
Services
As architects servicing the development industry we understand the impact that design has on project success. In the context of any commercial development optimum means the maximum yield that can be accommodated on-site whilst adhering to all principles that constitute sustainable and good urban design.
Reviews

Be the first to review AG Architects.
Write a Review

