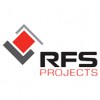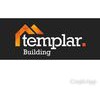
We will visit your site many times over to ensure your design responds to the ever-changing environment. Ultimately we aim to balance your lifestyle with the character of your site. A renovation that included a new under-house garage, all new foundation and 3 level building where the only original thing left was a brick chimney.
The home has all curved vitradual cladding, curved glass balustrades, tesla power wall and solar panels panel system, curved tiled island bench, and a bronze mirror splash back, Japanese shoji doors, swim spa and much more. This bush cabin is designed and built as an escape for our clients. The fully off-grid, 1 bedroom hunting cabin provides the perfect environment for them to relax and recharge.
Features are a loft, spotted gum cladding and decking, lithium batteries and a 6kw solar system. Exposed glue-laminated tas oak loft joists and custom made tas oak ladder and handrail. The design intent of this home was always for it to blend seamlessly into the natural landscape and the material selection was strongly influenced by this desire.
The home has all curved vitradual cladding, curved glass balustrades, tesla power wall and solar panels panel system, curved tiled island bench, and a bronze mirror splash back, Japanese shoji doors, swim spa and much more. This bush cabin is designed and built as an escape for our clients. The fully off-grid, 1 bedroom hunting cabin provides the perfect environment for them to relax and recharge.
Features are a loft, spotted gum cladding and decking, lithium batteries and a 6kw solar system. Exposed glue-laminated tas oak loft joists and custom made tas oak ladder and handrail. The design intent of this home was always for it to blend seamlessly into the natural landscape and the material selection was strongly influenced by this desire.
Services
I began this company as a regular builder with entrepreneurial dreams. But 90% of building companies fail in the first 5 years because there's just no clear path for builders. When we started winning awards in 2012, it was great from the outside but really, the company was nearly underwater. That's when I said, that's it.
A steep rugged bush block awaits. The slender spur presents the only relief from the steep slope in all other directions. This is where the journey will begin. The prominent blackwood trees at once provide a sense of place and ultimately guide the design from beginning to end. A slight twist against the contour provides a perfect northerly aspect and encapsulate the ever changing outlook of the valley close and the distant ocean.
Tasmania continues to deliver and we were provided what can only be described as the perfect site to build on. An elevated paddock with a northerly aspect overlooking the ebb and flow of the Tamar river below. When we were first engaged by our clients for this design and construct opportunity, there was already a very strong design narrative that had been formulating over many years.
With a view of the sea and sun all day, Wave House is an open, healthy living space that inspires and energises every person that visits it. The home has so many stand out features that make it a one of a kind. From the external elevation you have the magnificent curved roof rolling from 2 stories high, down to being able to touch it from the ground.
Reviews (2)
Gail Woodgate
Dec 29, 2020
Report
From the design, to the construction we have been more than thrilled with the result. They collaborate, listen and come up with ideas. They have a team of people who go above and beyond and really care at every stage.
They created a home for us that is truly unique and it is a wonderful space to live in - we couldn't be happier.
They created a home for us that is truly unique and it is a wonderful space to live in - we couldn't be happier.
Garry W.
Oct 11, 2020
Report




