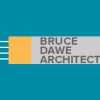
His family background in the building industry, included kicking around on sites at an early age, learning the ropes from tradesmen at a grass roots level. These early experiences built into a wealth of knowledge in how the construction process evolves.
With this appreciation, Bruce has worked closely with builders to produce well-crafted houses of individual character that are specifically designed for their owner's needs and changing lifestyles.Bruce has completed residences and getaways in areas ranging from acreage to inner city sites. The major portion of his work has been single and multi-house developments along the metropolitan coastal fringe.
The small scale of his practice means his personal attention is given to all areas of each project. Our home is an integral part of our daily lives, and is a large contributor to our sense of wellbeing. Our aspirations, routines and needs are unique. Homes need to be designed with these differences in mind.
With this appreciation, Bruce has worked closely with builders to produce well-crafted houses of individual character that are specifically designed for their owner's needs and changing lifestyles.Bruce has completed residences and getaways in areas ranging from acreage to inner city sites. The major portion of his work has been single and multi-house developments along the metropolitan coastal fringe.
The small scale of his practice means his personal attention is given to all areas of each project. Our home is an integral part of our daily lives, and is a large contributor to our sense of wellbeing. Our aspirations, routines and needs are unique. Homes need to be designed with these differences in mind.
Services
The build was for a chiropractic practice with a very holistic philosophy, they also wanted the building to express this holistic nature. The owners had a great passion for timber and this was to be a feature of the building. An earth-bank geothermal reverse cycle heating and cooling system was requested.
The site was occupied by a simple ageing two storey 'A.V. Jennings' house, the building was sound but basic. Due to changes in the local regulations over time, a new build would require greater side setbacks than the existing structure. On this site the first floor Bay Views are the premium asset, so it was decided the maximum width possible to the first floor was the prime target.
The request was for strong contemporary architectural lines. It was also to be an architectural energy efficient design, incorporating passive solar design principals and solar panels for energy collection. Rainwater storage was to be included for the garden immediately around the house, but not to be seen.
Reviews

Be the first to review Bruce Dawe Architects.
Write a Review


